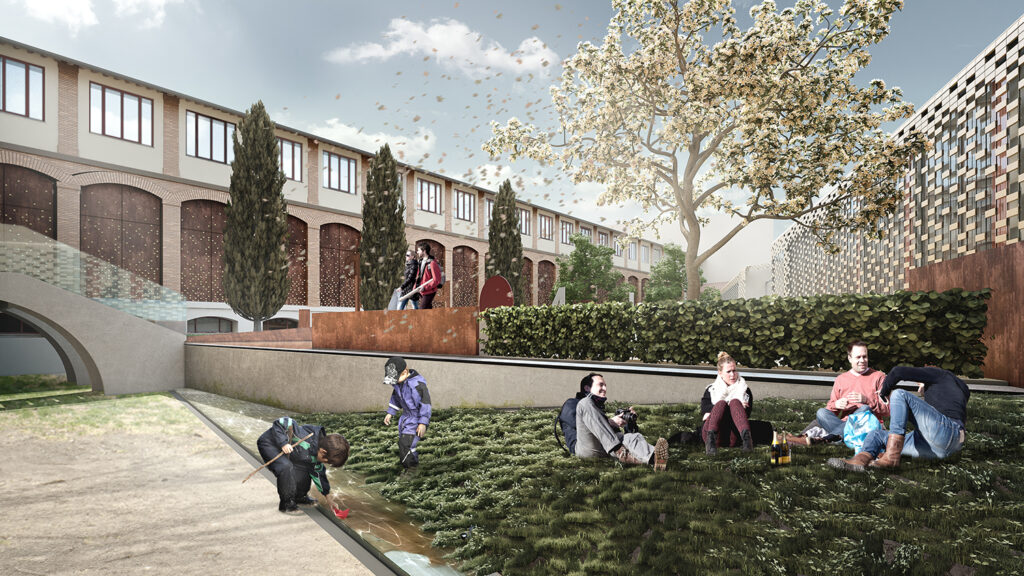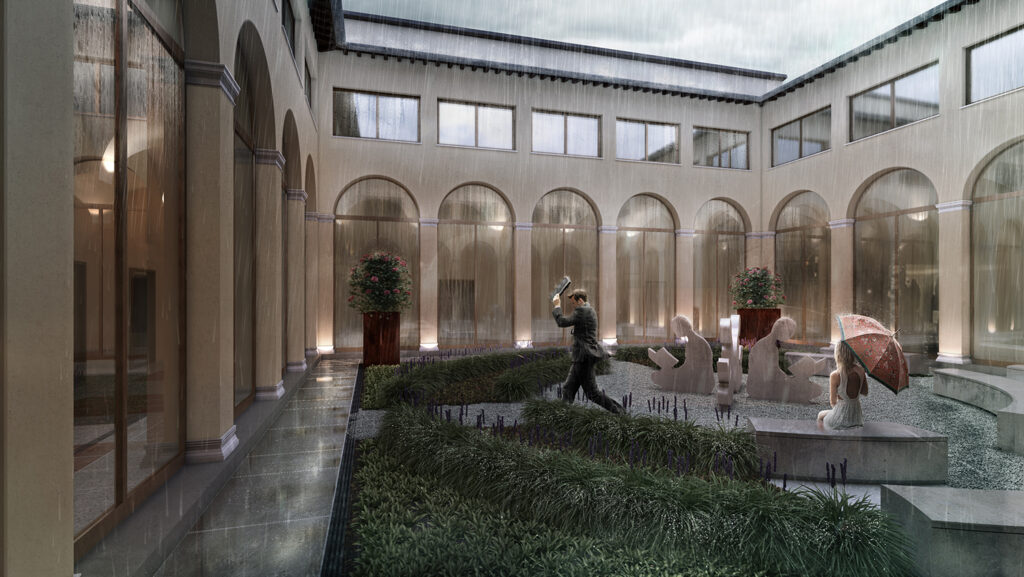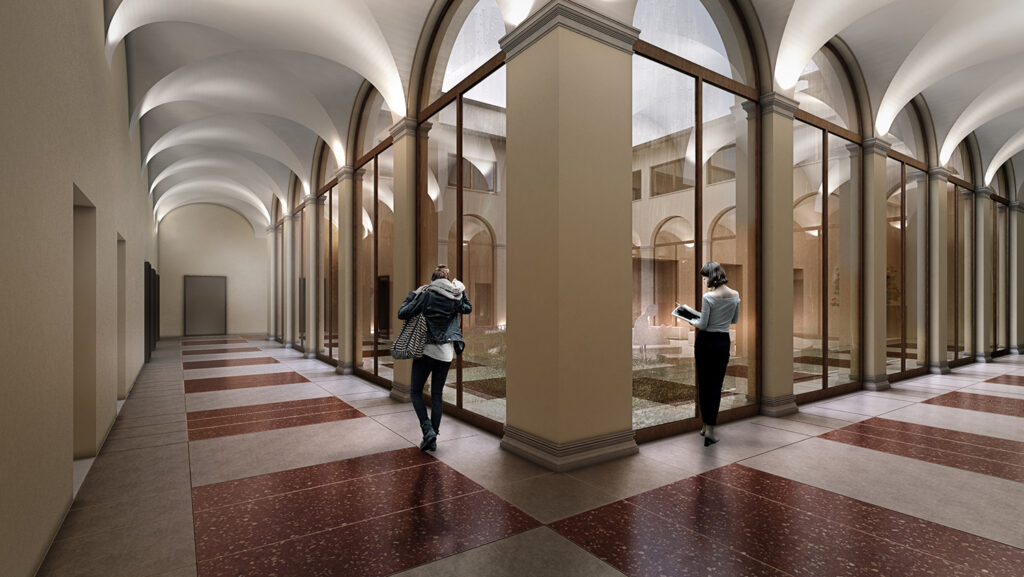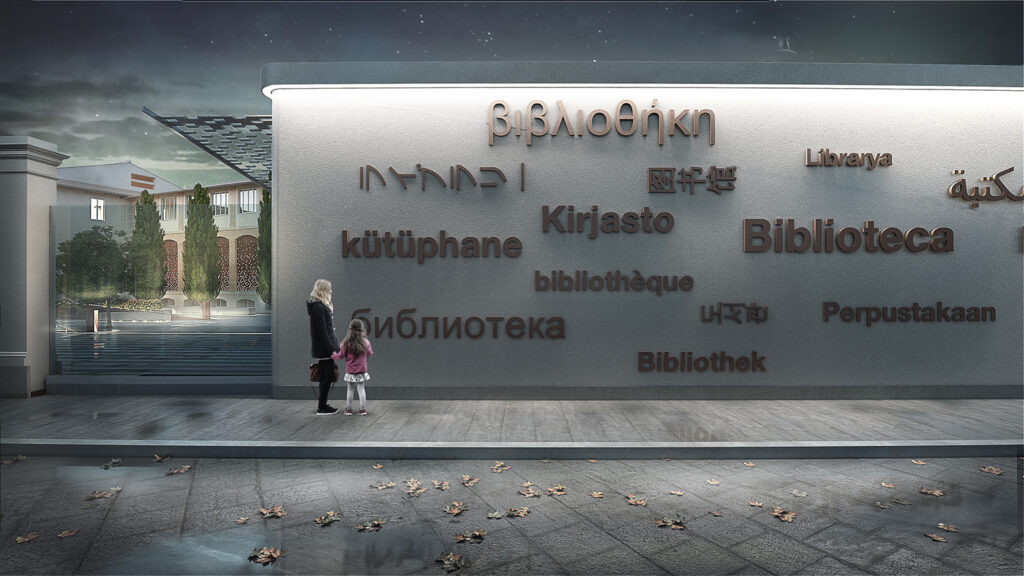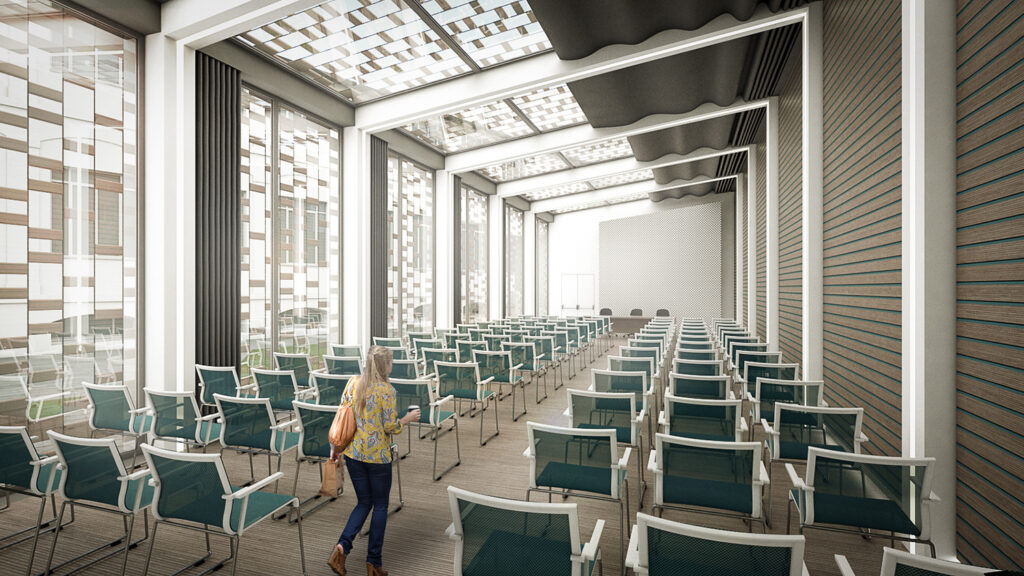Biblioteca Nazionale Centrale
Florence
Year: 2017-2018
Client: Biblioteca Nazionale Centrale di Firenze, Istituto dotato di autonomia speciale del MIBACT
Location: Florence
Performance: executive design and CSP for the Restoration of the Ex Curtatone and Montanara Barracks, to be used as the new seat of the newspaper library and deposits of the National Central Library of Florence.
Project Amount: € 17.000.000
Status: in progress (tender awarded)
Architectural, structural and facilities project: Gnosis Progetti
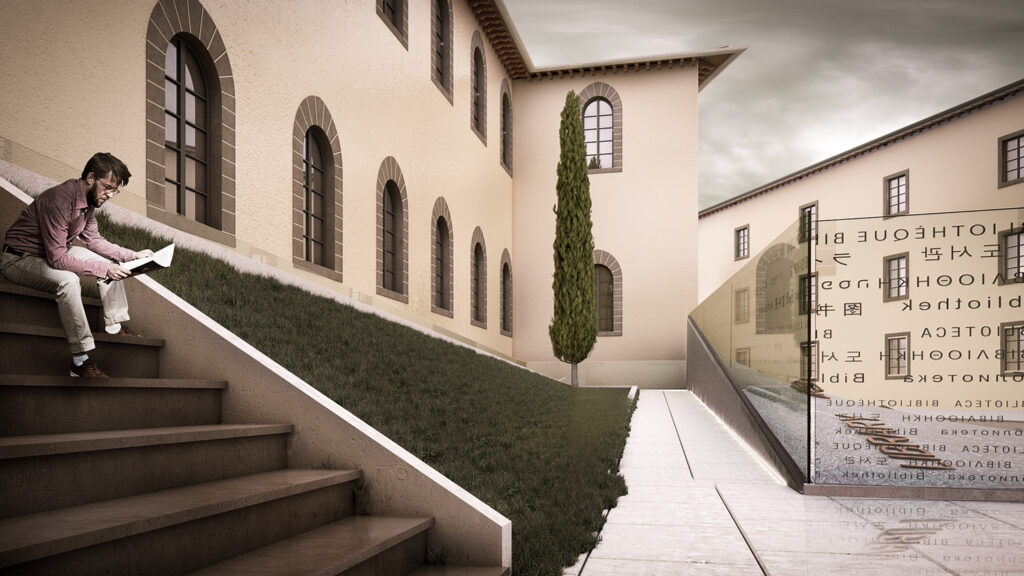
The subject building, located in the center of Florence in the area of Santa Croce, has medieval origins. The real estate of the entire complex of the former Barracks has a total development in area of sq. m. 8300.00 of which sq. m. 1,300.00 of uncovered areas, to be used as a new book depository for the material of the BNCF.
The building consists of
The building consists of
two distinct bodies
between the actual Convent dating back to the 13th century and the 19th century manufacturing wing, originally used as an infirmary, dormitories.
The project has been approached from a perspective aimed at combining the instances of the Restoration of a building that belongs to the Historical Building Heritage of Florence -of its aesthetic formal and technical construction characteristics and in its identity values- with those of adaptation to the new use.
The
In this sense, the main courtyard will also be set up and usable by users, who will find a place of shade and rest for reading and public use of the new building: the reading rooms will have direct access to this outdoor space that may also be used by citizens.
The
spatiality of the cloister
will be recovered by making new structural glass windows closing between corridors and open space: as in the tradition of the ortus conclusus, the closure of the study spaces is overcome with the view towards the surrounding environment and the garden becomes, therefore, afilter between the architecture and the landscape
.In this sense, the main courtyard will also be set up and usable by users, who will find a place of shade and rest for reading and public use of the new building: the reading rooms will have direct access to this outdoor space that may also be used by citizens.
The
The two buildings will be directly accessible from the new courtyard and will echo the silhouettes of the two loggia volumes currently in a state of ruins in the central courtyard. Respect for existing building characters and materials is reflected in the treatment of the new elevations with a
The new Library thus opens to the city, and the two new entrances will feature stone and water surfaces that will draw the two access points, connected by a graphic treatment on the lot’s boundary wall, characterized by a play on lettering that repeats the word “library” in all the languages of the world.
functional recovery
of the complex will be completed with the construction of two conference rooms, capable of hosting events and cultural events of the Library.The two buildings will be directly accessible from the new courtyard and will echo the silhouettes of the two loggia volumes currently in a state of ruins in the central courtyard. Respect for existing building characters and materials is reflected in the treatment of the new elevations with a
textural surface
consisting of a mesh of terracotta tiles held together by a core of steel cables.The new Library thus opens to the city, and the two new entrances will feature stone and water surfaces that will draw the two access points, connected by a graphic treatment on the lot’s boundary wall, characterized by a play on lettering that repeats the word “library” in all the languages of the world.

