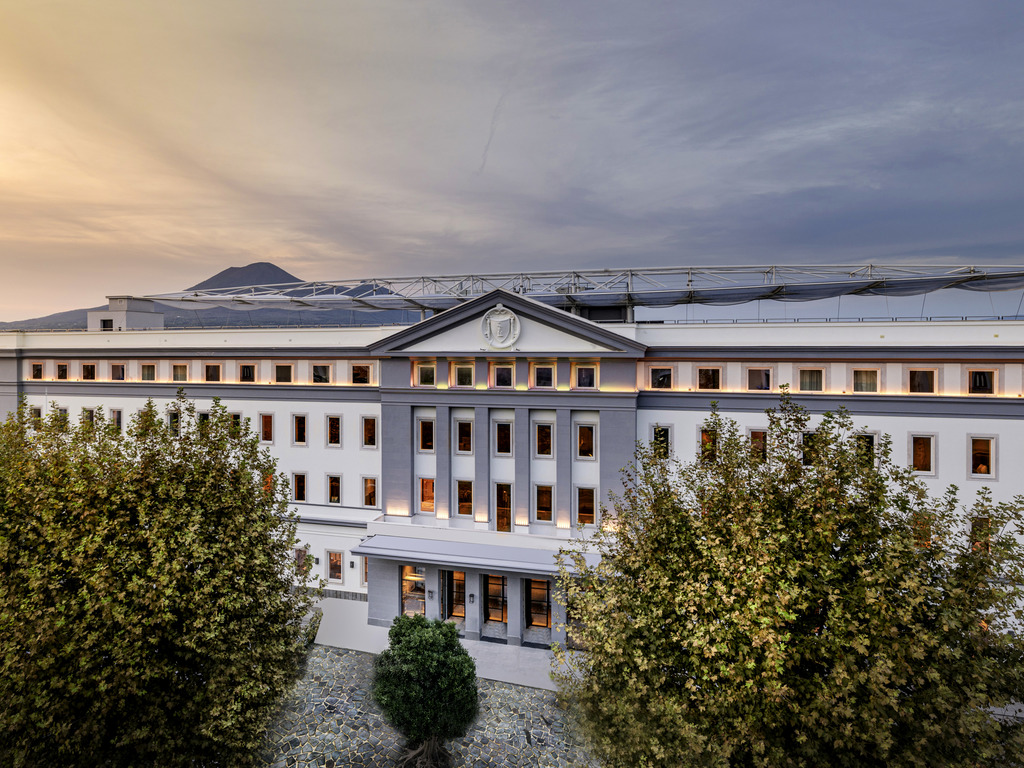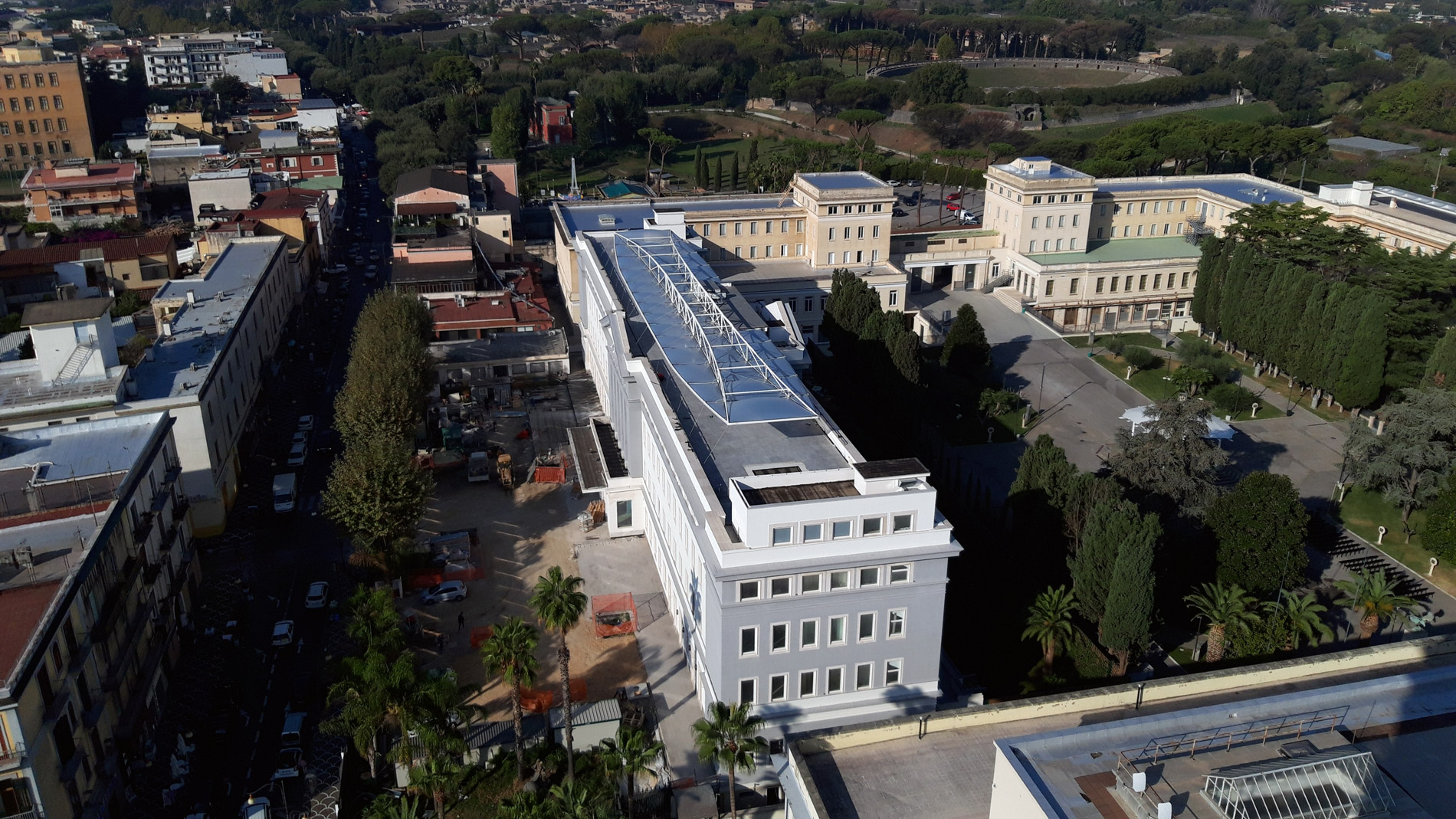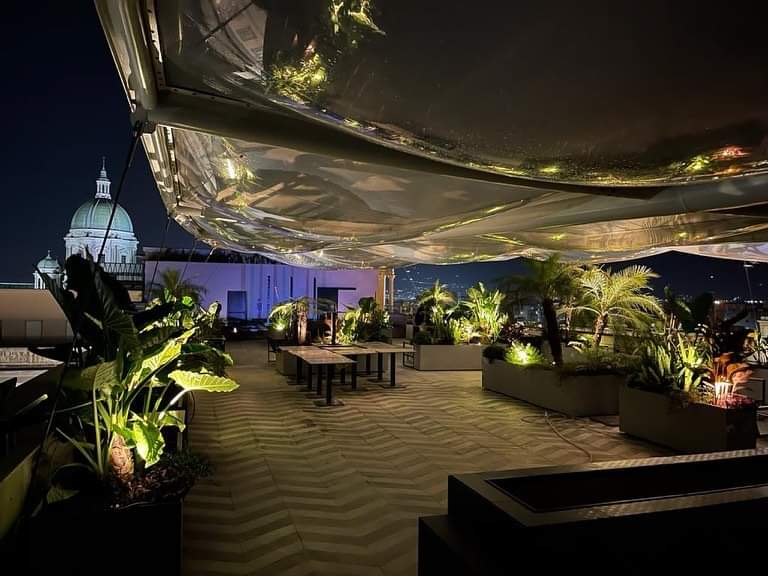Habita 79 Hotel
Pompeii (NA)
Year: 2019
Client: Diomira Spa
Location: Pompei (NA)
Performance: Preliminary, final and executive design and artistic direction for the renovation of the former Hotel del Pellegrino, its outdoor areas and roof.
Status: completed
Architectural project: Gnosis Progetti
The project has seen a complete and radical re-functionalization that has returned an accommodation facility that now offers 80 rooms and includes: a large lobby, a convention area with two conference rooms, a SPA and fitness area, a multipurpose room with related kitchen, a bistro restaurant, a roof garden that hosts events, a bar, a gourmet restaurant and a solarium.
In order to
In order to
redevelop the entire hotel
, it was decided to assign punctual functions to the planned outdoor areas in order to give them specific uses and, therefore, full vitality at different times of the year and at different times throughout the day, making them usable even independently of the accommodation.A design of water
was proposed, with fountains, cascading pools, and level paths that re-propose the city of Pompeii’s connection to the cult of water, used both for thermal cures and as a health source. The roof was initially characterized by the strong presence of pillars and beams supporting a massive concrete roof; today a light structure with wide spans, resting on a few elements, distinguishes the new roof garden. Eight filiform pillars are incorporated into the bar volume, and the supporting structure is completely cantilevered with metal tubing of variableelliptical cross-section
, consisting of four main elements of about 24 meters span and secondary warping consisting of 13 elements with variable span.
The roof now consists of a double-layer Ethylene TetrafluoroEthylene ETFE (partially florinated polymer) membrane lens mounted on an aluminum tubular structure, and also functions as a sunshade.
With this structure, the roof has acquired a
With this structure, the roof has acquired a





