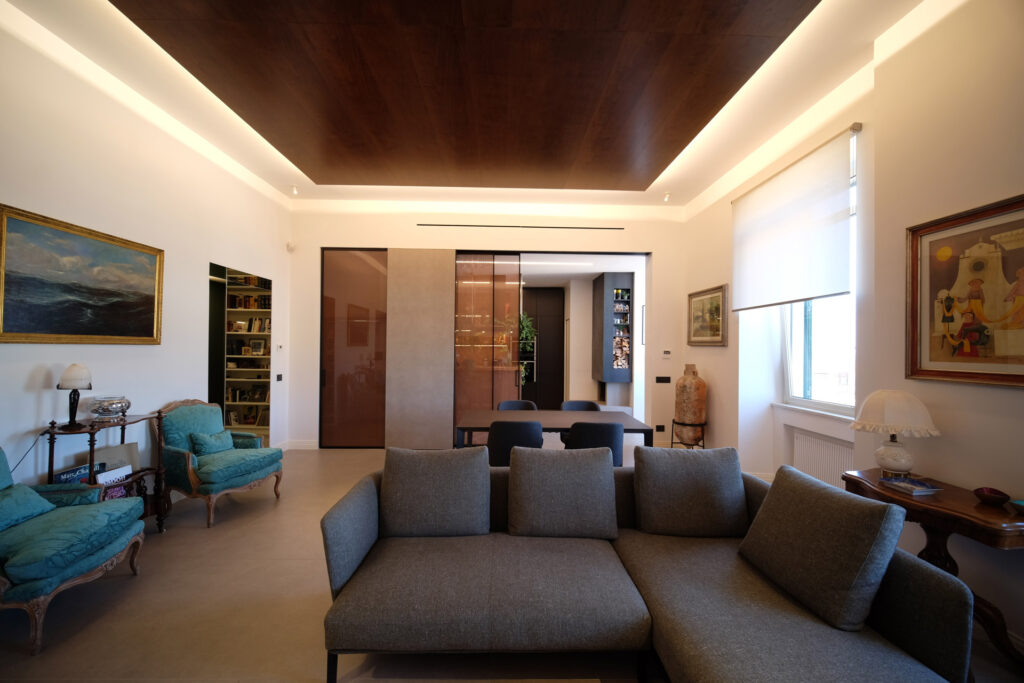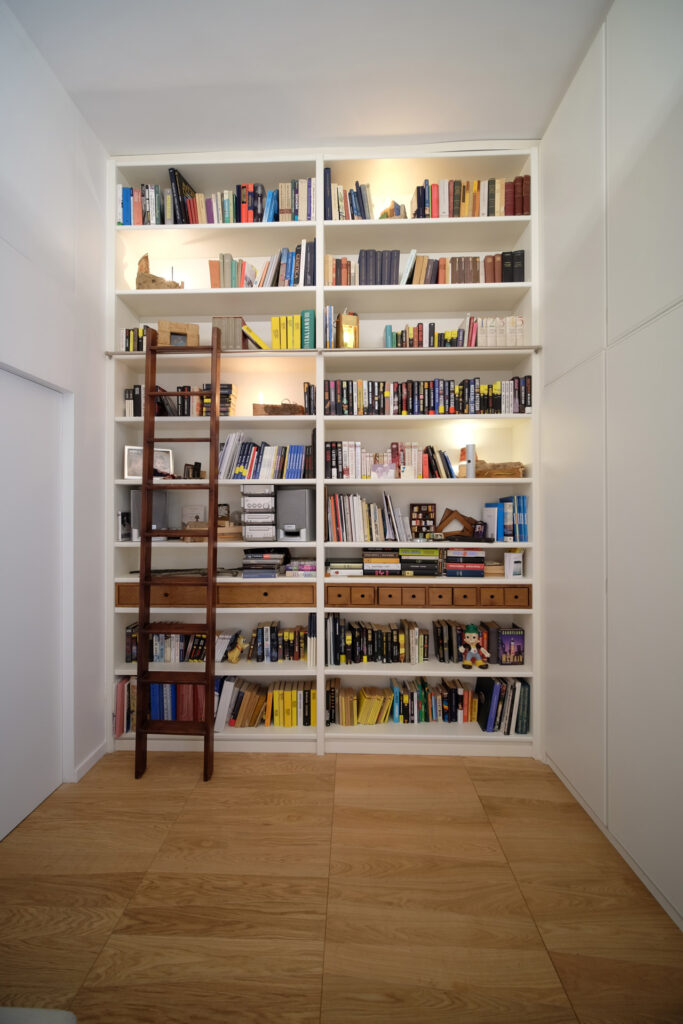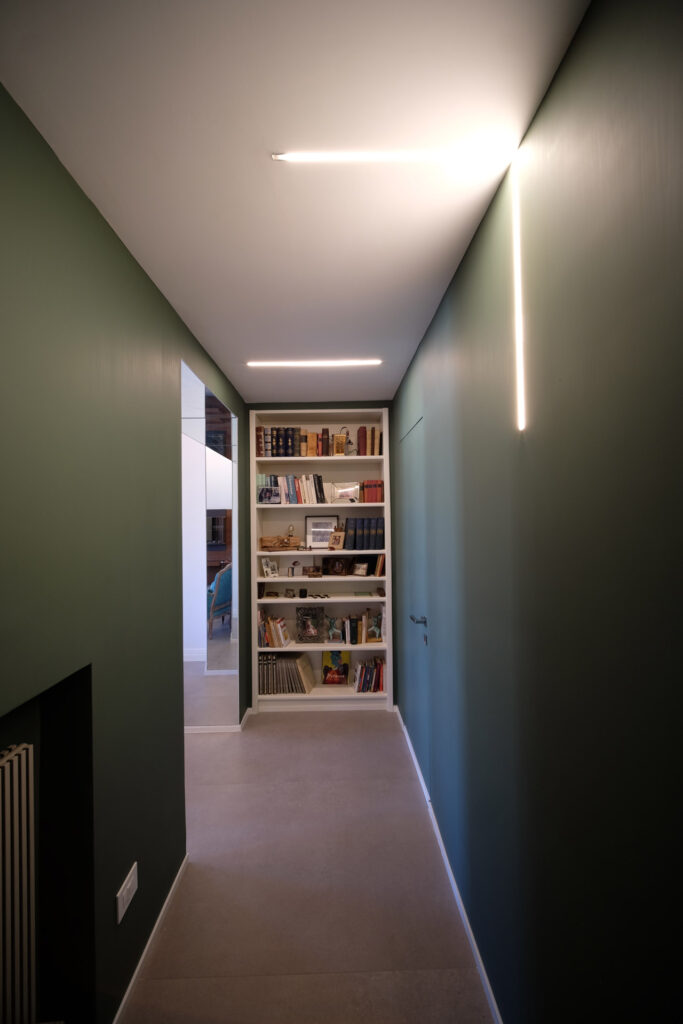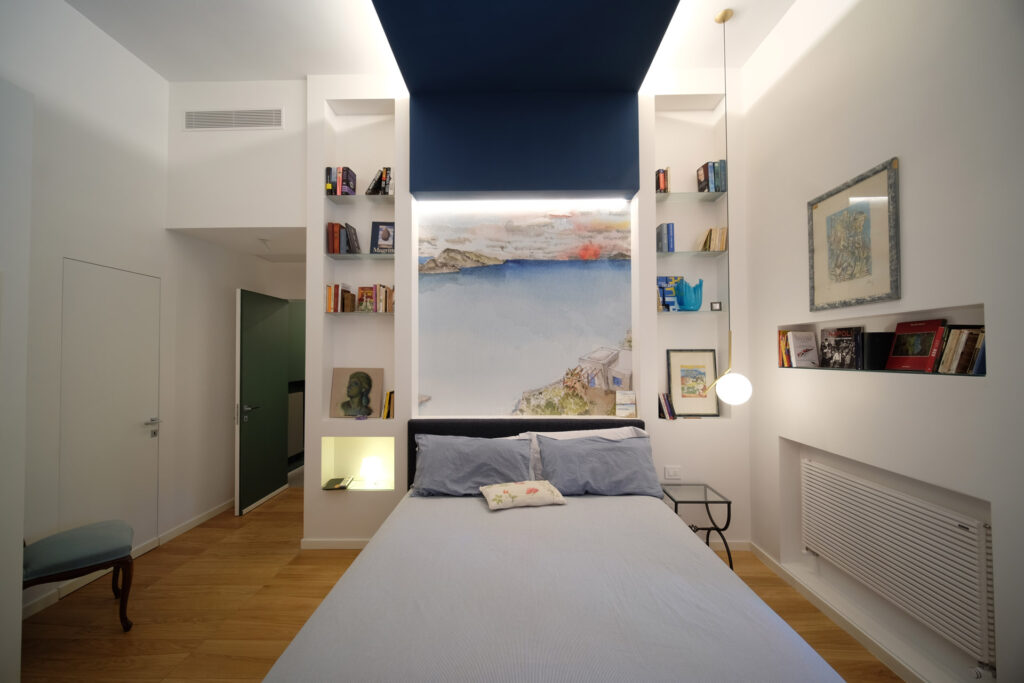House in Via Morghen
Naples
Year: 2021
Client: private
Location: Naples
Performance: projecting and construction management for the house restoration
Status: completed
Architectural, structural and facilities projecting: Gnosis Progetti
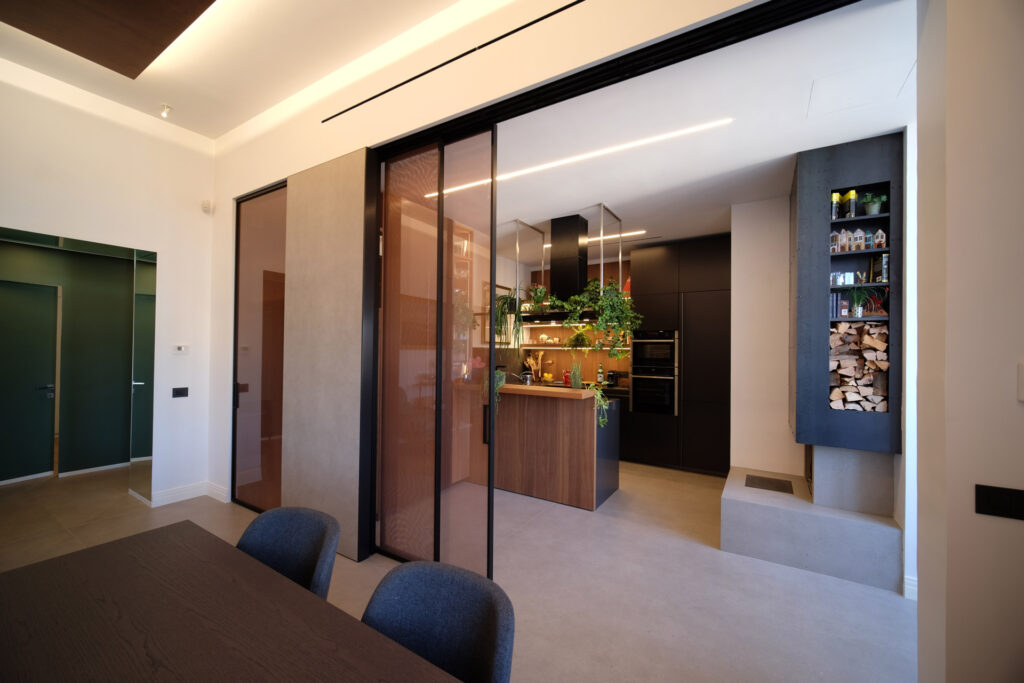
Located in San Martino, the house that was the subject of our renovation
A system of sliding doors in glass and wire mesh divides the kitchen area from the living room space, which in turn features
gives back space and light
for the client couple to receive guests in a revisited living area that finds its centerpiece in the fireplace, the warm heart of the house.A system of sliding doors in glass and wire mesh divides the kitchen area from the living room space, which in turn features
a real materic reversal
: the wood of the old floor is upturned on the ceiling while the footing features the very large stone-effect flooring for an authentic effect.
The kitchen plays with the contrast of wood and dark gray, echoed by the materiality of the sheet metal elements of the fireplace and the suspended hood.
A colorful corridor introduces the sleeping area; in the master bedroom, a large wallpaper made to design is the protagonist, serving as the bedhead: the watercolor was in fact made ad hoc to illustrate the book written by the client, and its effect is almost a trompe l’oeil on the house on the coast, so dear to the writer.
For the bathrooms, large-format slabs distinguished by the geometric pattern in colorful silk-screen printing were used; the colored washbasins complement the earthy color palette of the guest bathroom,
A colorful corridor introduces the sleeping area; in the master bedroom, a large wallpaper made to design is the protagonist, serving as the bedhead: the watercolor was in fact made ad hoc to illustrate the book written by the client, and its effect is almost a trompe l’oeil on the house on the coast, so dear to the writer.
For the bathrooms, large-format slabs distinguished by the geometric pattern in colorful silk-screen printing were used; the colored washbasins complement the earthy color palette of the guest bathroom,

